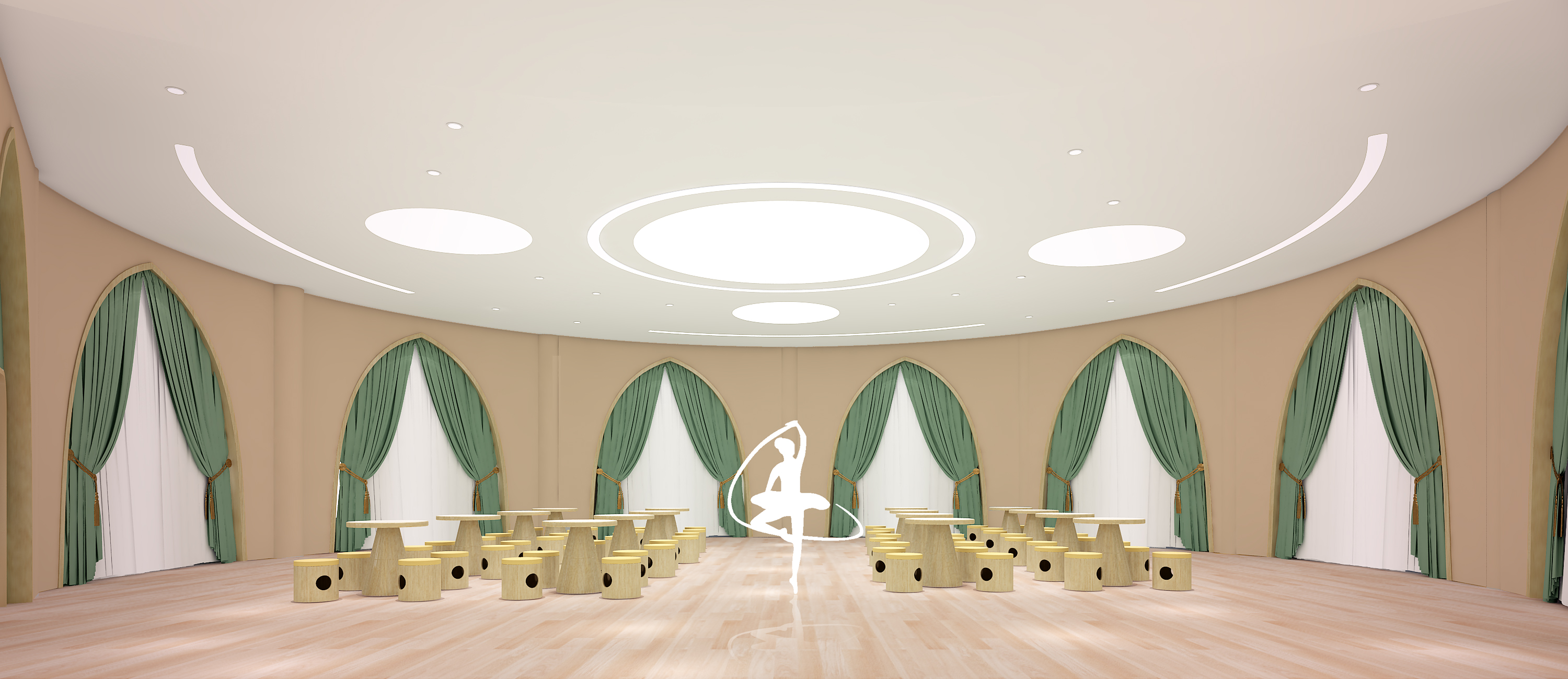融合创新与自然的~多功能空间设计
幼儿园多功能厅设计 
DESIGN OF MULTI FUNCTIONAL HALL IN KINDERGARTEN
本设计旨在以圆形大厅为基础,打造出一个既美观又实用的多功能厅。
背景墙采用叶子形状的设计元素,寓意着生命的成长与希望,与校园的文化氛围相契合。
配置多套圆形桌椅,满足了不同规模活动的需求。便于人们围坐交流,促进团队协作与思想碰撞。
这里不仅是学生们学习交流的重要场所,也是展现校园文化、促进师生情感交流的温馨空间。
This design aims to create a multifunctional hall that is both aesthetically pleasing and practical, based on a circular hall.
The background wall adopts leaf shaped design elements, symbolizing the growth and hope of life, and is in line with the cultural atmosphere of the campus.
Multiple sets of circular tables and chairs are configured to meet the needs of events of different scales. Facilitating people to sit around and communicate, promoting teamwork and ideological collision.
This is not only an important place for students to learn and communicate, but also a warm space to showcase campus culture and promote emotional exchange between teachers and students.



Copyright © 2021 上海真语空间设计有限公司 版权所有 沪ICP备2021005724号-1