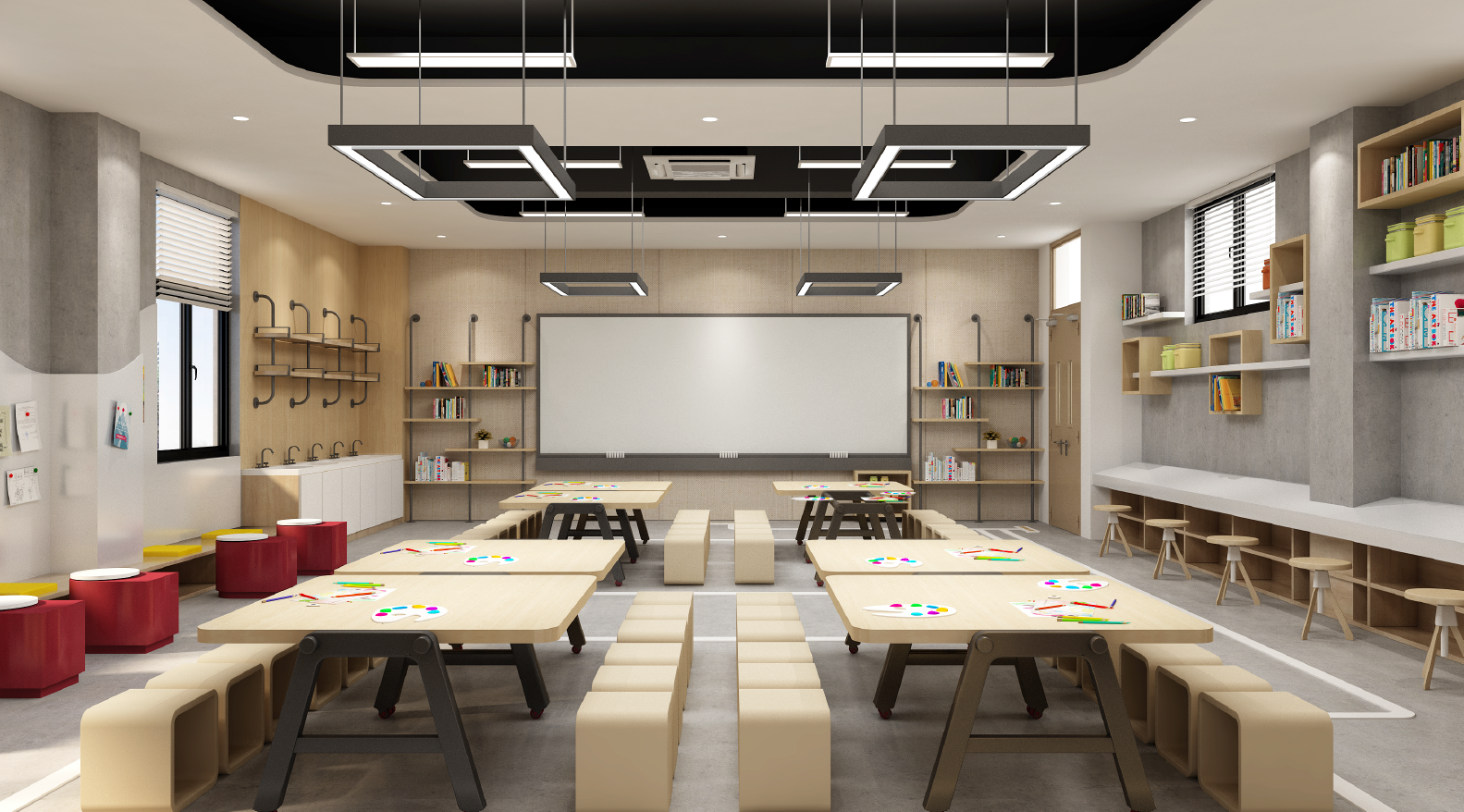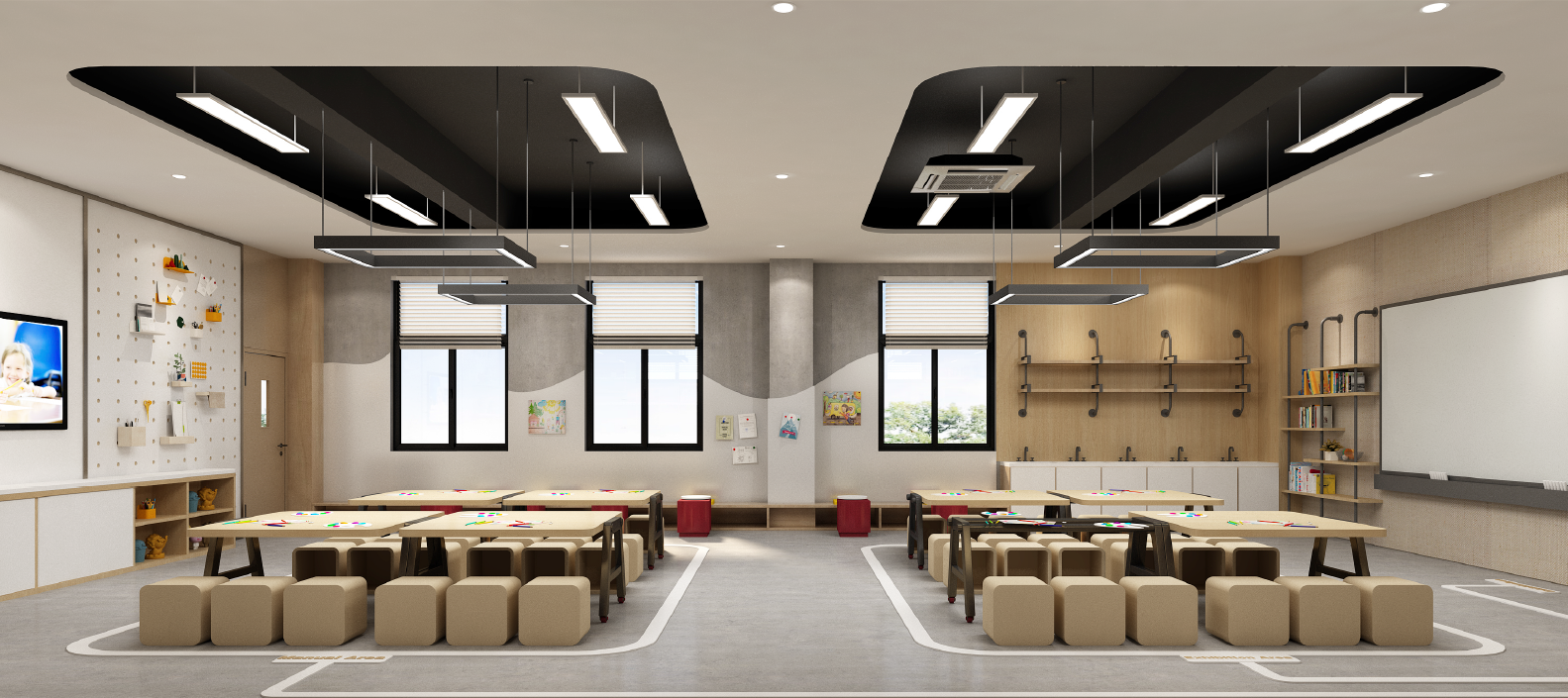这里是梦想与创意的交汇点~艺术教室
艺术教室设计 
DESIGN OF KINDERGARTEN HALL
艺术教室设计以“自然、和谐、创意”为核心理念,营造出一种宁静而富有艺术氛围的空间。
同时,注重功能性与实用性的结合,确保学生在享受艺术创作的同时,也能便捷地获取所需资源。
通过色彩与材质的精心搭配、功能区域的合理划细分等,为学生们打造了一个既舒适又富有创意的学习环境。
The design of this art classroom is based on the core concepts of "nature, harmony, and creativity", creating a peaceful and artistic atmosphere.
At the same time, emphasis is placed on the combination of functionality and practicality, ensuring that students can enjoy artistic creation while also conveniently accessing the necessary resources.
Through the careful combination of colors and materials, as well as the reasonable subdivision of functional areas, a comfortable and creative learning environment has been created for students.
教室中央设置超大白板,作为教学演示和集体讨论的主要区域。
一侧墙面设计为洞洞板墙,用于展示学生的艺术作品。灵活性高,可以根据作品的大小和形状进行自由组合和调整,
另一侧墙面采用磁吸设计,专门用于展示设计步骤或教学流程图。有助于学生更好地理解和掌握设计思路和方法。
设置多处书架,用于存放艺术书籍、参考资料和工具书等。
在教室的一角设置洗手池,方便学生在创作过程中随时清洁双手和工具。
A large whiteboard is set up in the center of the classroom as the main area for teaching demonstrations and collective discussions.
One side of the wall is designed as a perforated panel wall, used to display students' art works. High flexibility, allowing for free combination and adjustment according to the size and shape of the work,
The other side of the wall is designed with magnetic attraction, specifically for displaying design steps or teaching flowcharts. Helps students better understand and master design ideas and methods.
Set up multiple bookshelves for storing art books, reference materials, and reference books.
Set up a washbasin in a corner of the classroom to facilitate students in cleaning their hands and tools at any time during the creative process.




Copyright © 2021 上海真语空间设计有限公司 版权所有 沪ICP备2021005724号-1