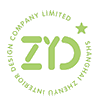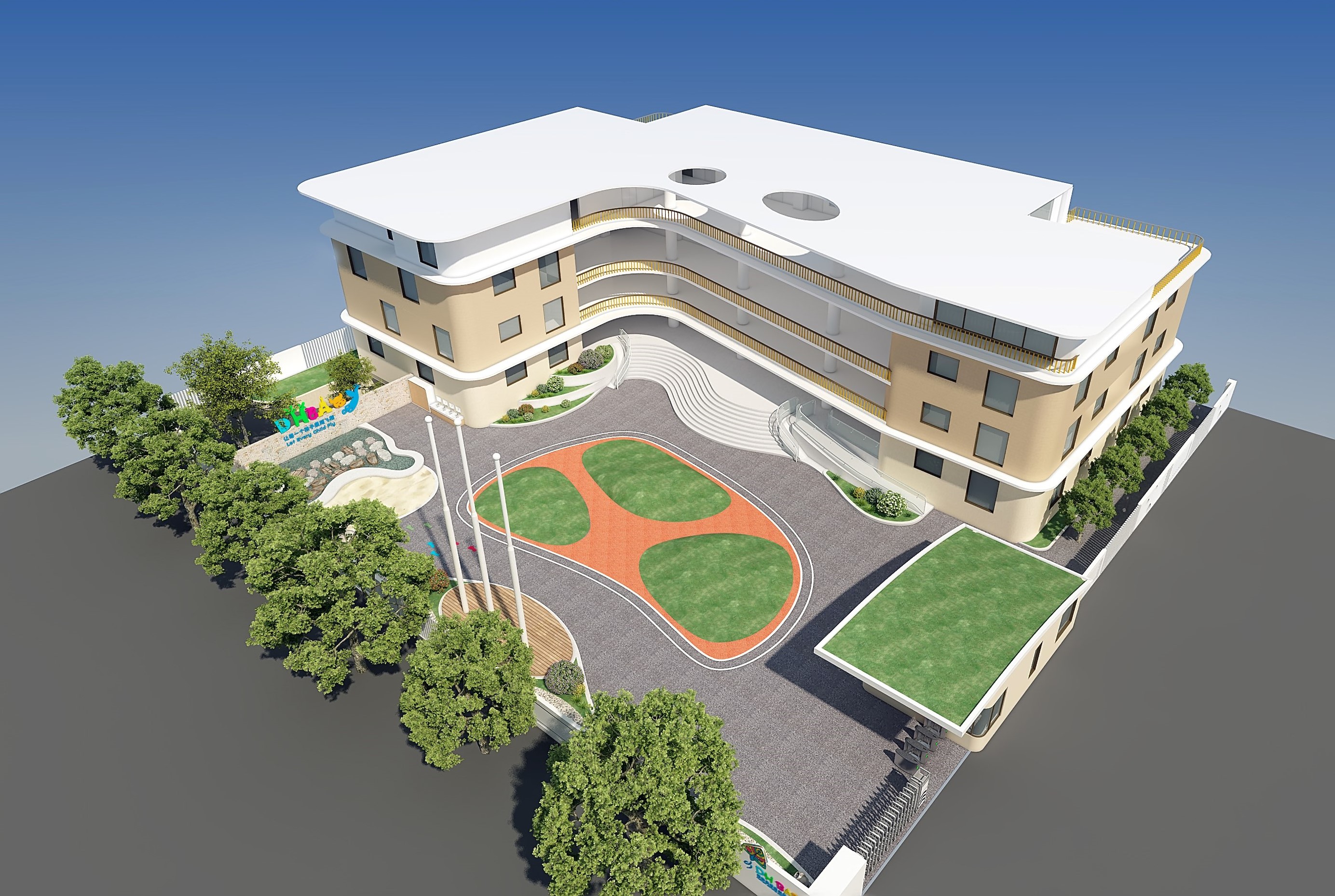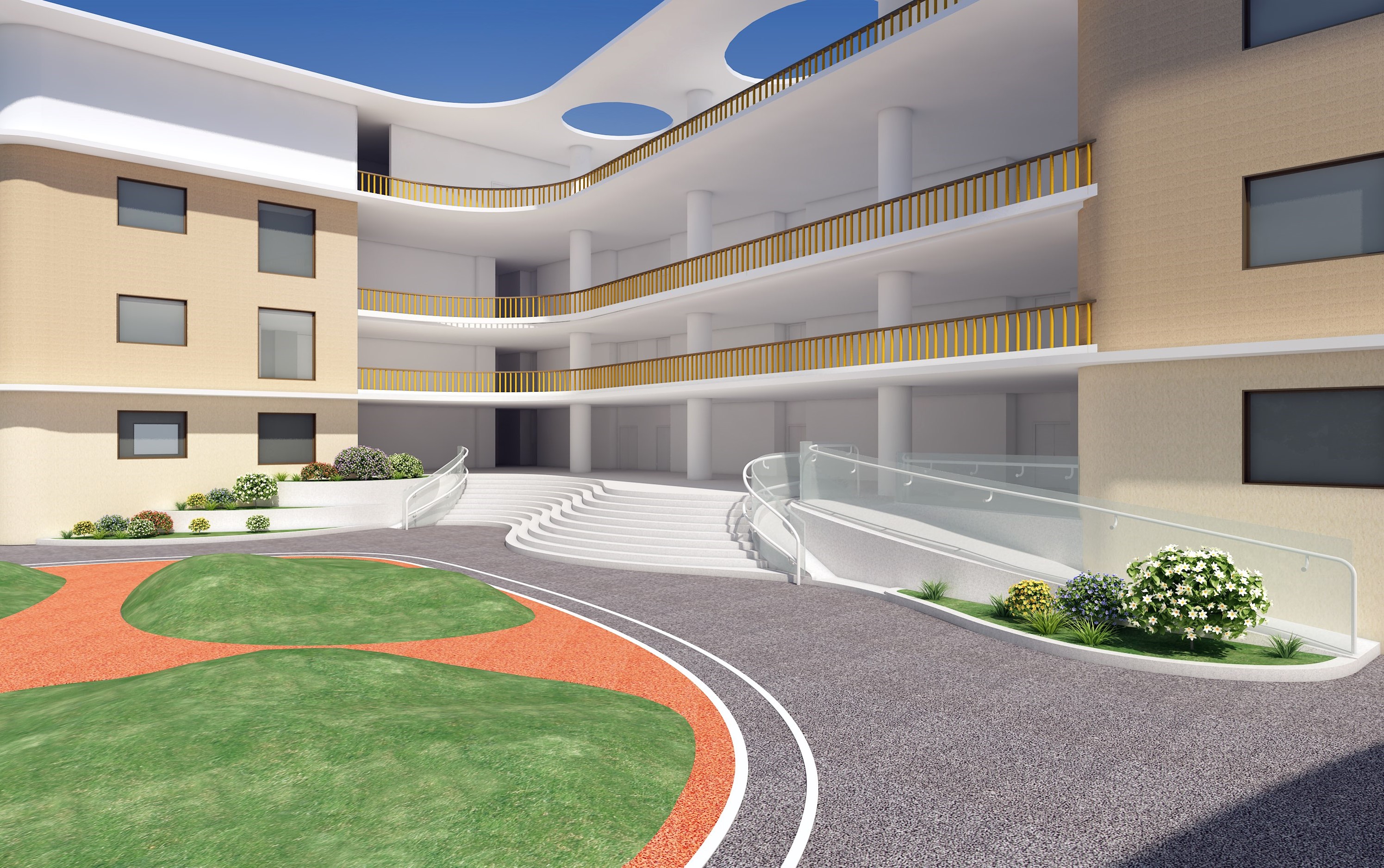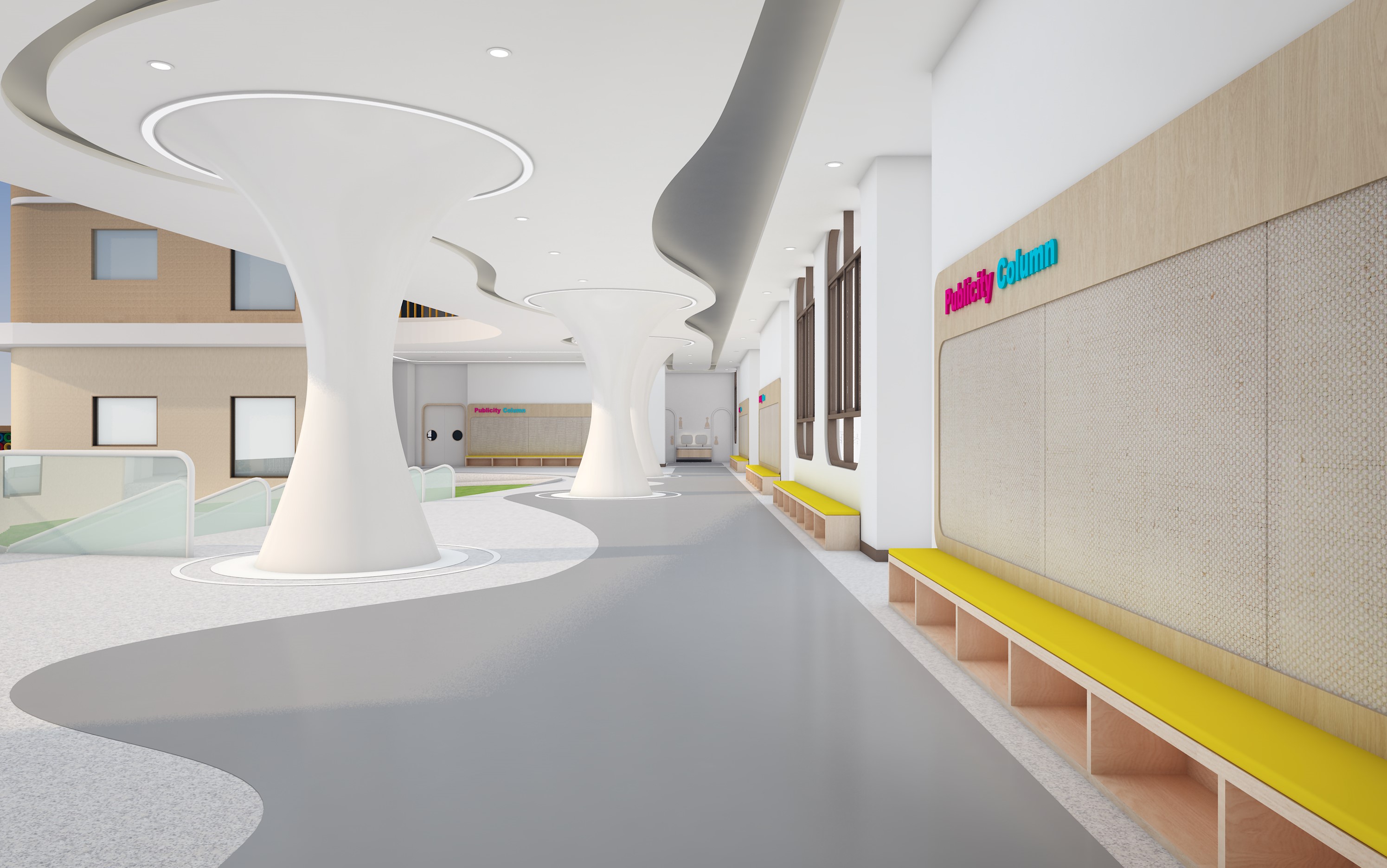打造寓教于乐的理想天地
幼儿园大楼建筑设计方案 
ARCHITECTURAL DESIGN SCHEME FOR KINDERGARTEN BUILDING
本方案旨通过简单的配色、圆润的转角以及流线型的装饰等元素,体现幼儿园的幼态与和谐氛围。
大楼的所有转角处均采用圆角设计,赋予建筑一种柔和、亲切的视觉效果,减少视觉上的压迫感显得更加宽敞、舒适。
地面装饰采用流线型设计,与建筑的圆润转角相呼应,形成统一的视觉风格。
柱子的设计既保留了支撑的功能,又增添了趣味性。在视觉上具有收缩与扩张的效果,使空间显得更加灵动、活泼。
本设计方案注重儿童的身心需求与情感体验,通过独特的建筑形态与色彩搭配,
营造一个温馨、安全、富有童趣的学习环境。这座大楼将成为儿童快乐成长的理想场所。
This plan aims to reflect the kindergarten's childlike state and harmonious atmosphere through simple color matching, rounded corners, and streamlined decorations.
All corners of the building are designed with rounded corners, giving the building a soft and friendly visual effect, reducing visual pressure and making it more spacious and comfortable.
The floor decoration adopts a streamlined design that echoes the rounded corners of the building, forming a unified visual style.
The design of the pillar retains its supporting function while adding fun. Visually, it has the effect of contraction and expansion, making the space appear more dynamic and lively.
This design scheme focuses on the physical and emotional needs of children, and through unique architectural forms and color combinations,
Create a warm, safe, and fun learning environment. This building will become an ideal place for children to grow up happily.




Copyright © 2021 上海真语空间设计有限公司 版权所有 沪ICP备2021005724号-1