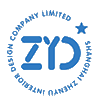椭圆的梦幻乐章~
幼儿园建筑及园区整体规划设计 
OVERALL PLANNING AND DESIGN OF KINDERGARTEN ARCHITECTURE AND PARK
建筑的主体部分选用不规则椭圆元素,赋予建筑独特的视觉冲击力.
入口设计为一个大型椭圆,既是对整体设计主题的延续,也是欢迎每一位小朋友进入梦幻世界的大门。
建筑上方采用不规则镂空板设计,增加了建筑的立体感和层次感。
在窗的区域采用大小不一的椭圆组合,不仅提供了良好的通风和视野,还形成丰富的视觉体验。
幼儿园作为儿童早期教育的重要场所,其建筑外立面设计不仅是视觉上的展示,更是教育理念与儿童心理的直观反映。
一个富有创意与关怀的建筑,能够为孩子们提供一个既安全又充满乐趣的成长环境。
The main body of the building uses irregular elliptical elements to give it a unique visual impact
The entrance is designed as a large ellipse, which not only continues the overall design theme but also serves as a gateway to welcome every child into the dream world.
The irregular hollow board design is adopted above the building, which increases the three-dimensional and layered sense of the building.
The use of oval combinations of varying sizes in the window area not only provides good ventilation and visibility, but also creates a rich visual experience.
As an important place for early childhood education, kindergarten's architectural facade design is not only a visual display, but also a direct reflection of educational concepts and children's psychology.
A creative and caring building can provide children with a safe and enjoyable environment for their growth.
-151.png)

Copyright © 2021 上海真语空间设计有限公司 版权所有 沪ICP备2021005724号-1